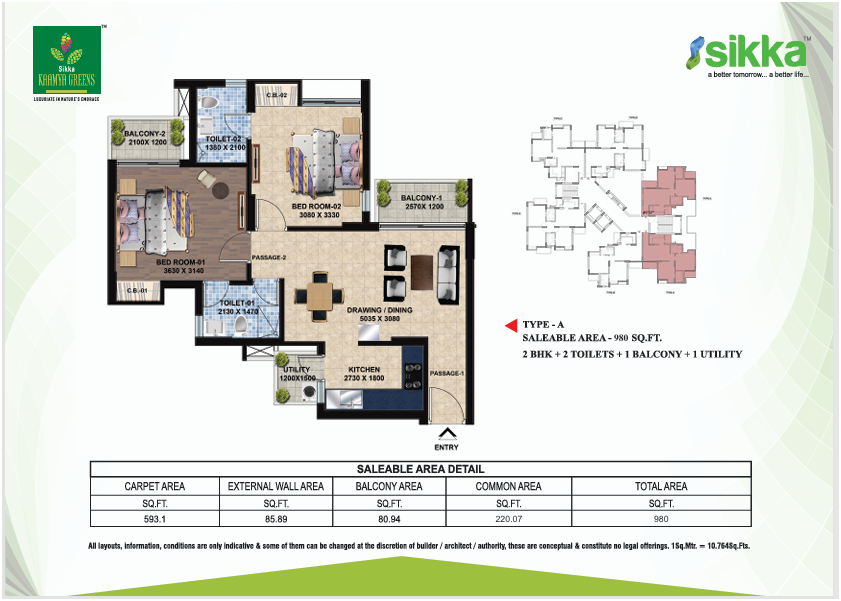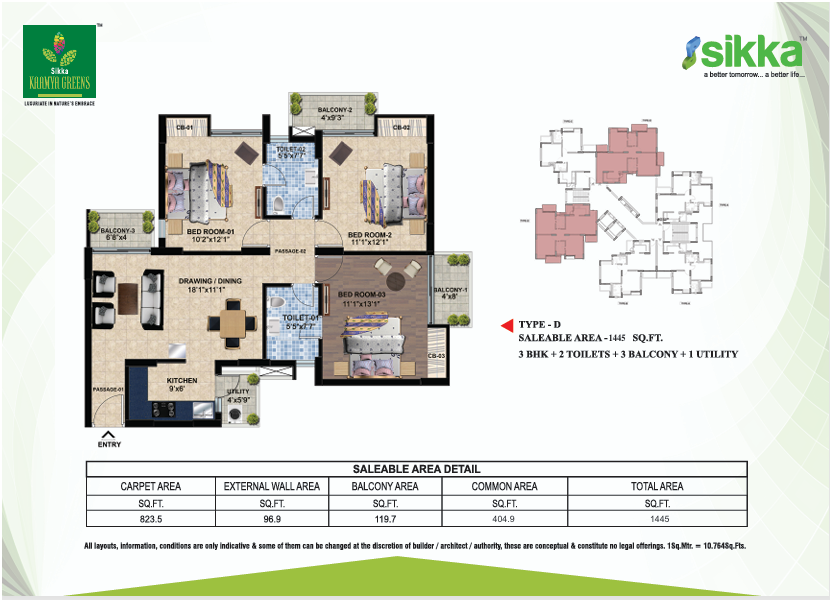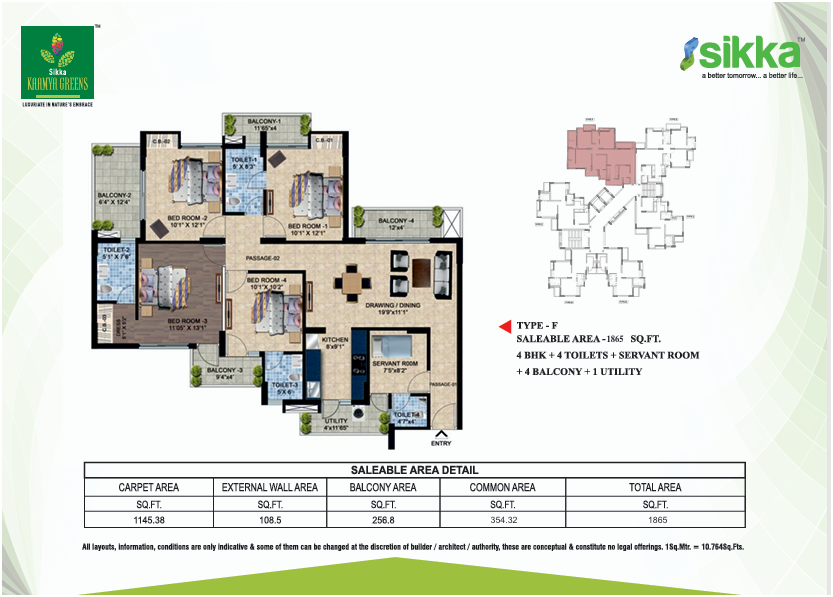Floor Plans
Explore representative layouts (illustrative; request full brochure).

2 BHK • 980 sq.ft. (Ash Brick)
Compact, efficient layout with balcony.

3 BHK + Servant • 1595 sq.ft. (Ash Brick)
Popular family plan with multiple balconies.

4 BHK + Servant • 2120 sq.ft. (Mivan)
Premium plan; spacious Mivan unit.